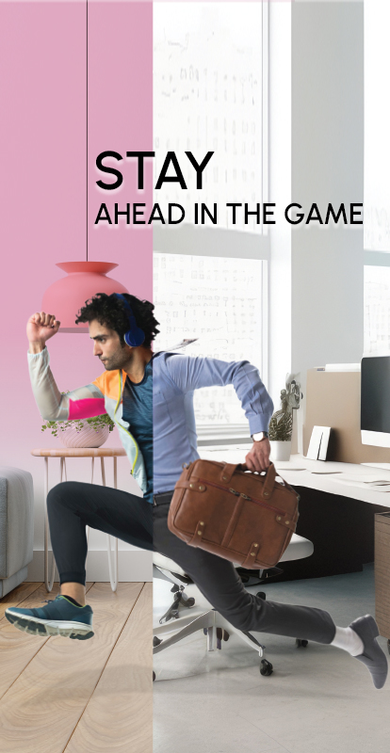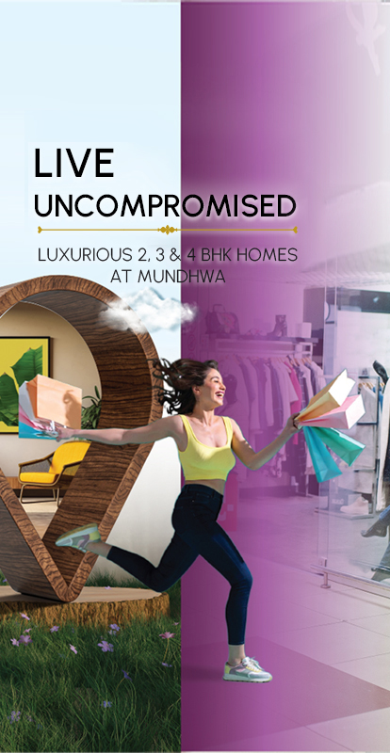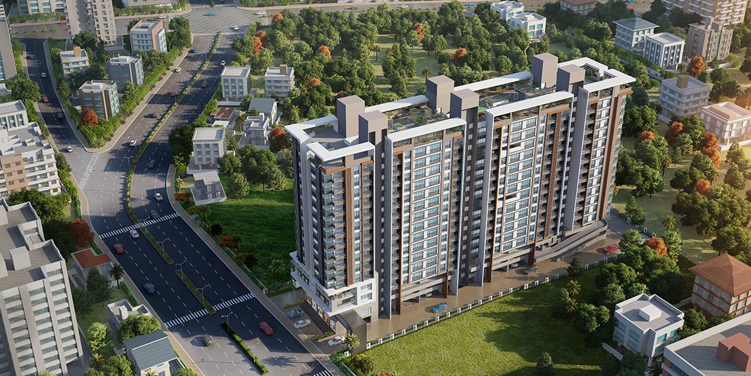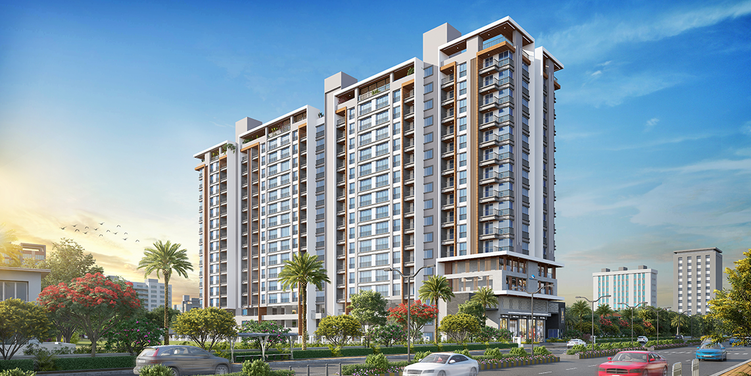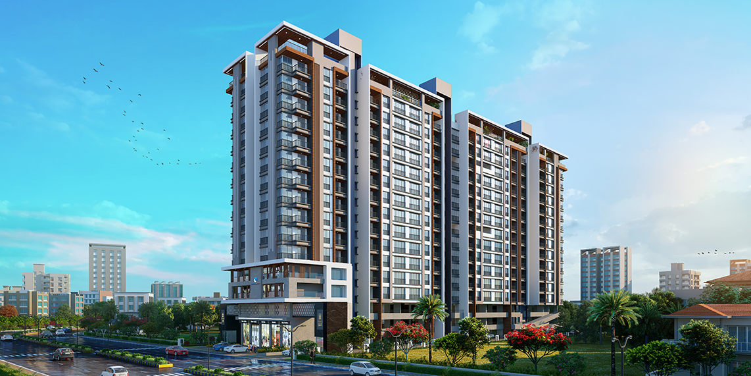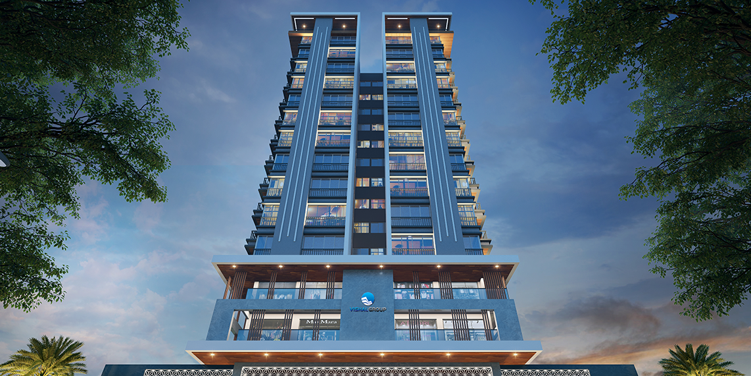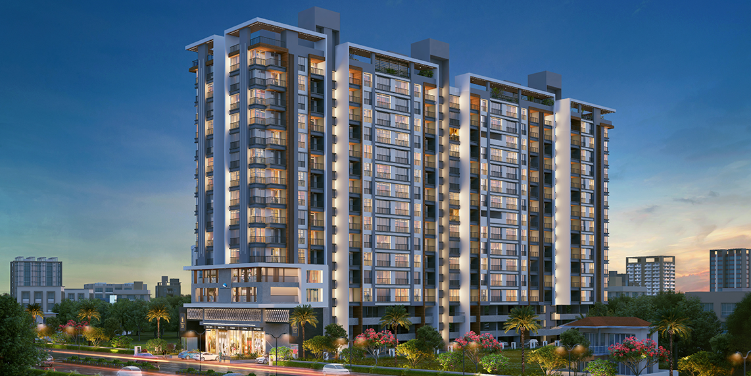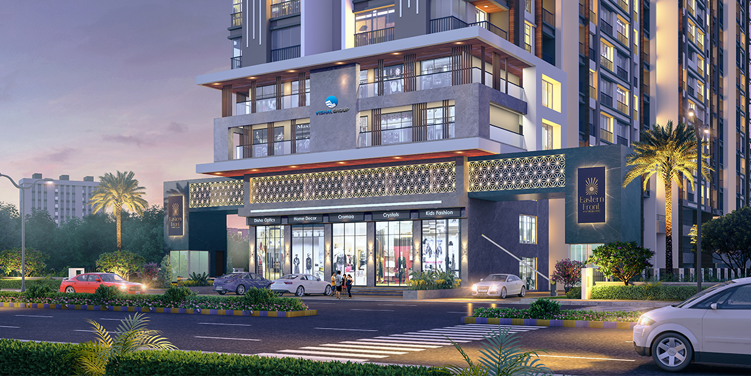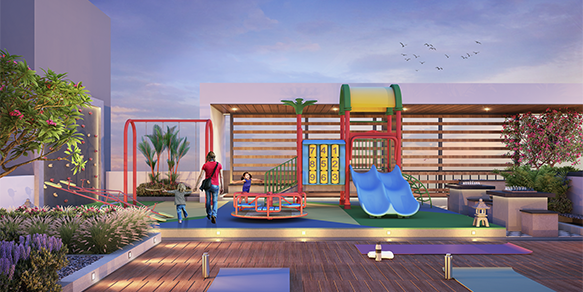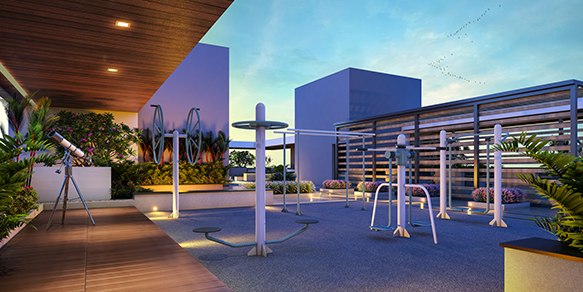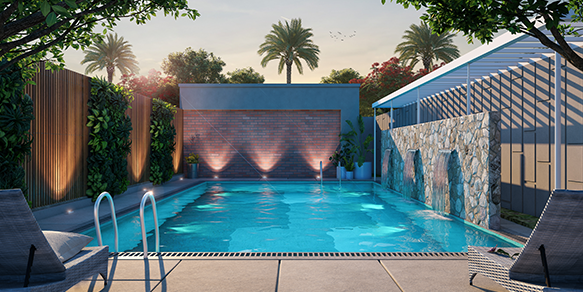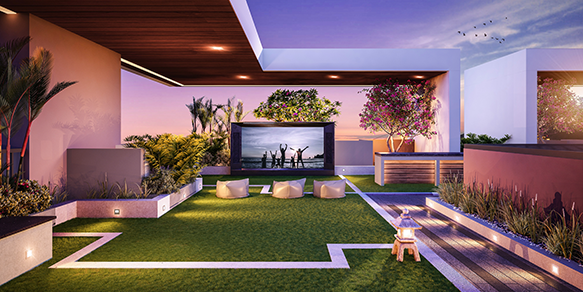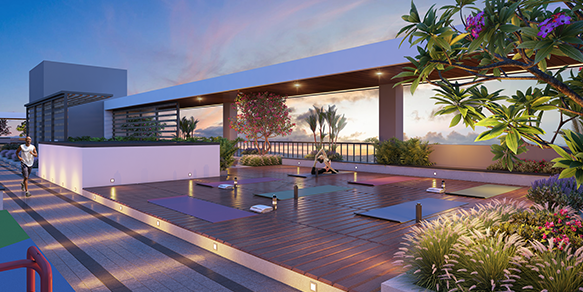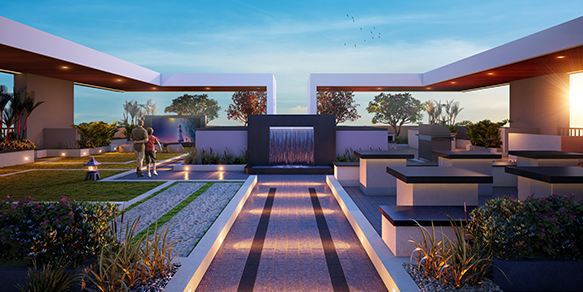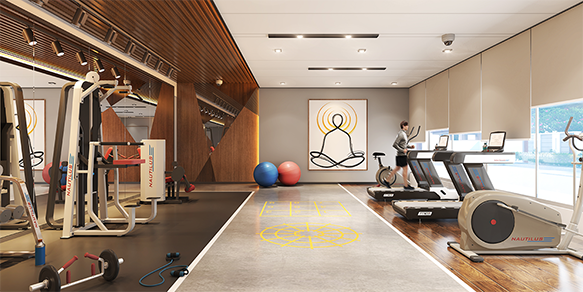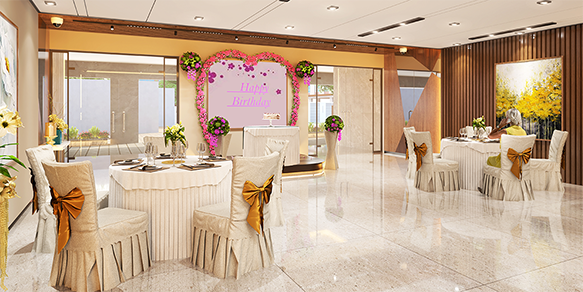
Elevate Life At Eastern Front
Welcome to Eastern Front, where ordinary living gets an extraordinary upgrade! Our world-class amenity services are like the VIP pass to a life less ordinary. Dive into our swimming pool with skyline views that'll make your neighborhood envy. Need to recharge? Unwind in our community hall, multipurpose court or sweat it out in the fitness center. At Eastern Front, every day is a luxury staycation! Welcome home to a life of unparalleled indulgence.
Customer
First
Excellent
Engineering
Growth
Orientation
Exterior Design
Sleek Exterior, Functional Brilliances
Embark on a journey of architectural elegance with Eastern Front's meticulously designed exterior. Our project stands as a testament to modernity, boasting a sleek facade that seamlessly integrates with its surroundings. From the moment you set eyes on our building, you'll be captivated by its contemporary allure. But beauty isn't the only focus – our exterior is crafted with functional brilliance in mind. Every aspect, from the layout to the materials used, is thoughtfully chosen to enhance usability and durability. Whether you're admiring the structure from afar or exploring its intricate details up close, Eastern Front's exterior is sure to leave a lasting impression.
Lifestyle Amenities
Unmatched Lifestyle Amenities
Indulge in a world of luxury and convenience with Eastern Front's unparalleled amenities. From the moment you step into our community, you'll discover a host of offerings designed to elevate your lifestyle to new heights. Stay active and energized in our state-of-the-art fitness center, complete with cutting-edge equipment. Relax and rejuvenate in our lush green spaces, where manicured gardens and tranquil seating areas provide the perfect escape from the hustle and bustle of city life. Entertain friends and family in our stylishly appointed clubhouse, equipped with all the amenities you need for memorable gatherings. Whatever your passion or preference, Eastern Front's amenities cater to every aspect of modern living, ensuring that every day is filled with comfort, convenience, and enjoyment.
Cut Section
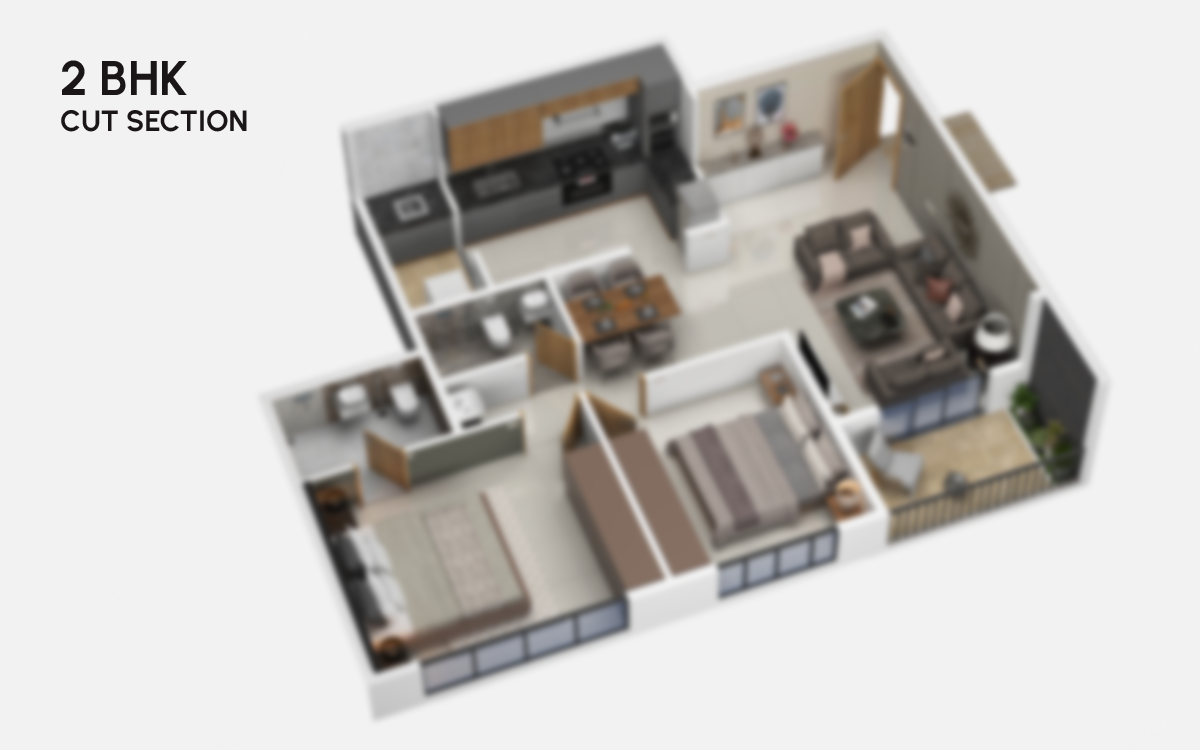
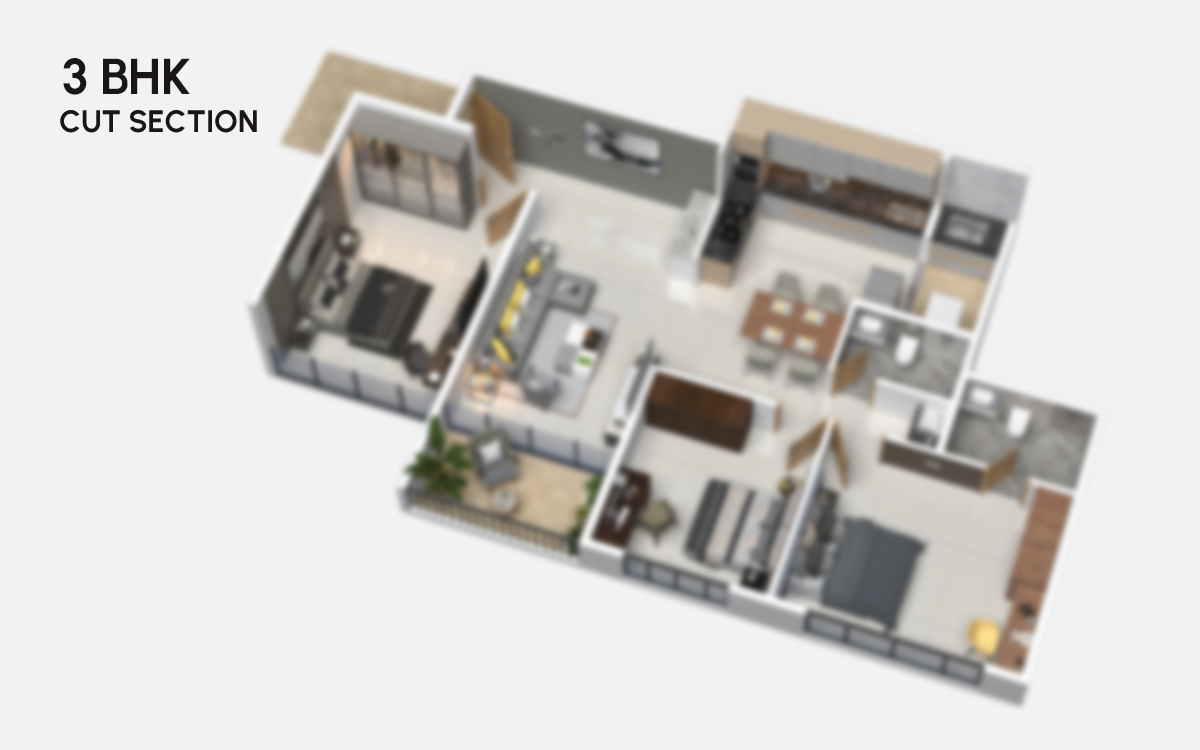
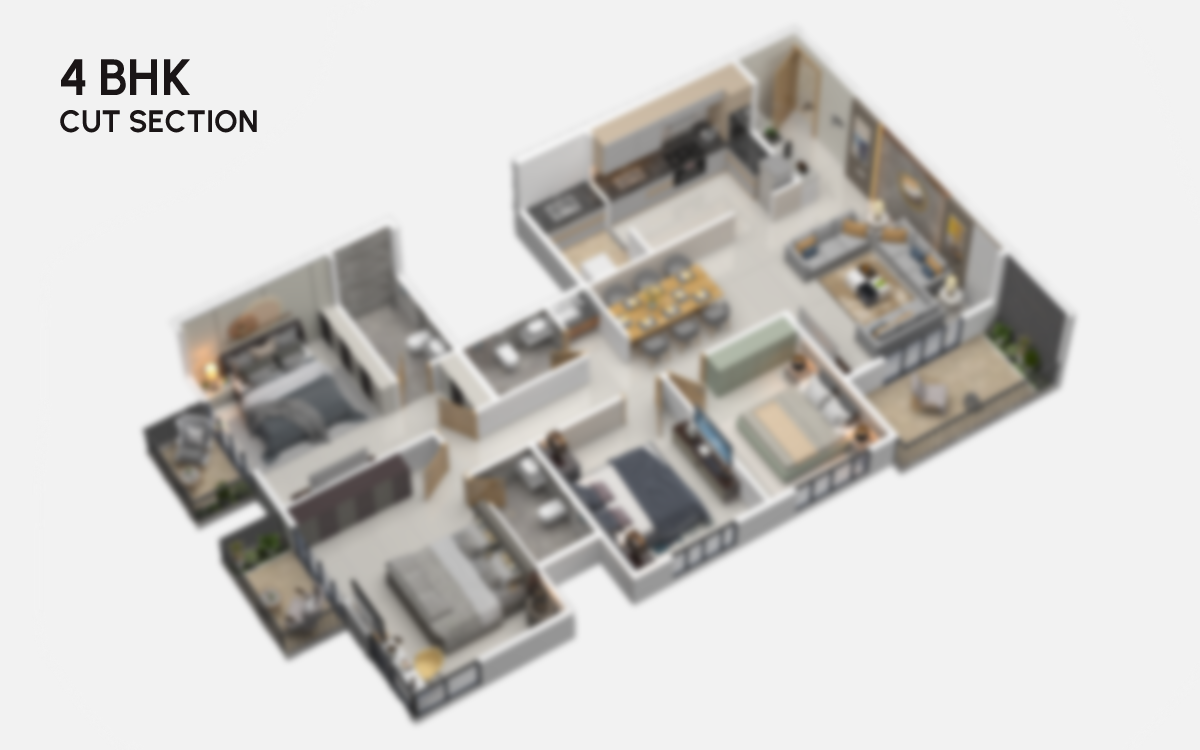
Walkthrough
Specifications

Key Destinations
| Important Junctions | |
|---|---|
| Magarpatta IT Park | 1.9 KM |
| Kharadi IT Park | 3.8 KM |
| Hadapsar MIDC | 4.4 KM |
| Pune Railway Station | 7.0 KM |
| Pune International Airport | 8.0 KM |
| Educational Institutes | |
|---|---|
| HDFC School | 1.9 KM |
| Pawar Public School | 2.3 KM |
| Chatrabhuj Narsee School | 2.5 KM |
| Vibgyor School | 2.8 KM |
| Amenora School | 3.0 KM |
| Global International School | 3.4 KM |
| Hospitals | |
|---|---|
| Manipal Hospital | 2.0 KM |
| Motherhood Hospital | 2.5 KM |
| Noble Hospital | 3.3 KM |
| Sahyadri Hospital | 3.6 KM |
| Market | |
|---|---|
| Mundhwa Vegetable Market | 0.4 KM |
| Amanora Mall | 1.4 KM |
| Seasons Mall | 1.4 KM |
Contact
Map
Address
Cts. No-1924, Near Shell Petrol Pump,Magarpatta - Mundhwa Road,
Mundhwa, Pune - 411036
+91 969696 70 70 / 727653 53 33
sales@vishalgrouppune.com


