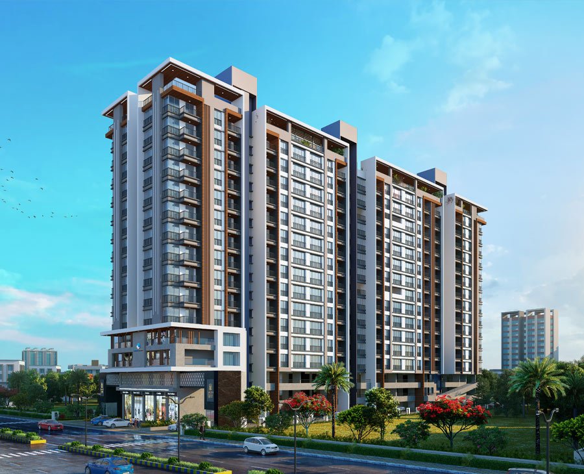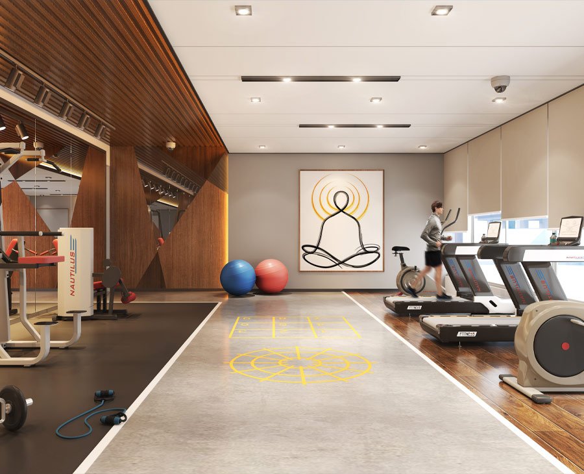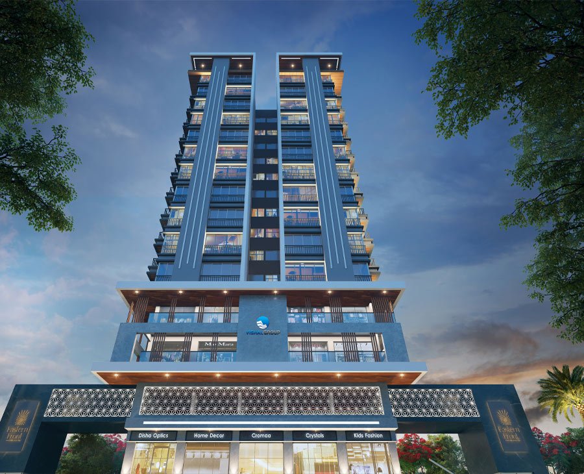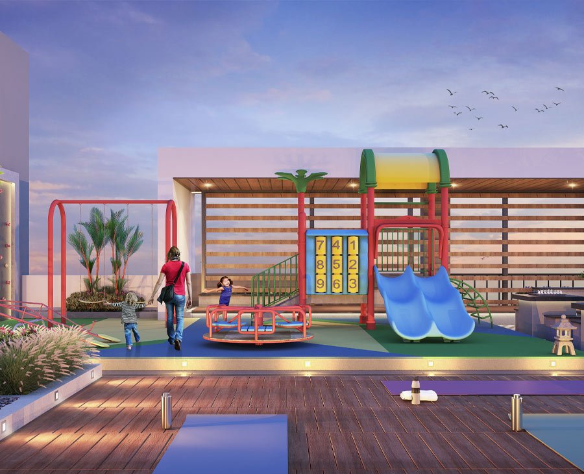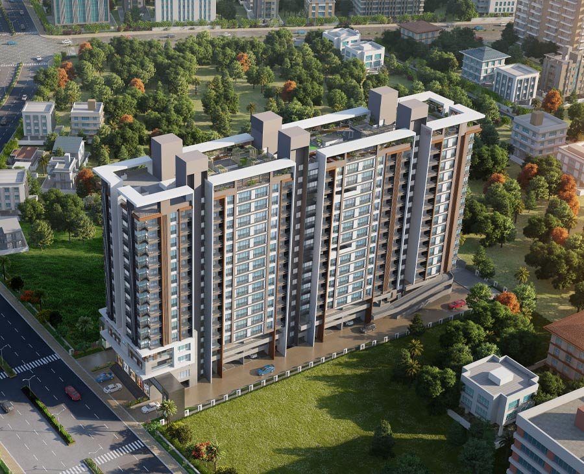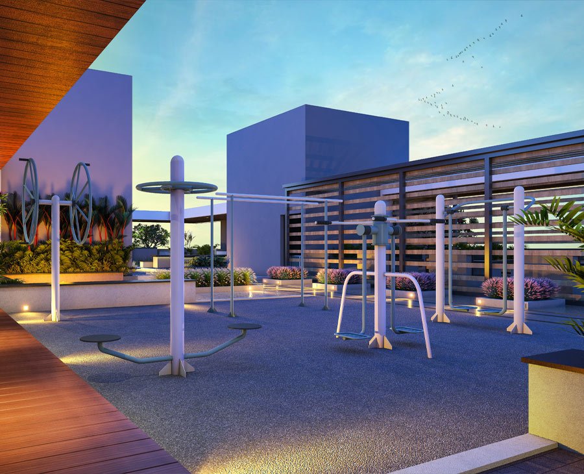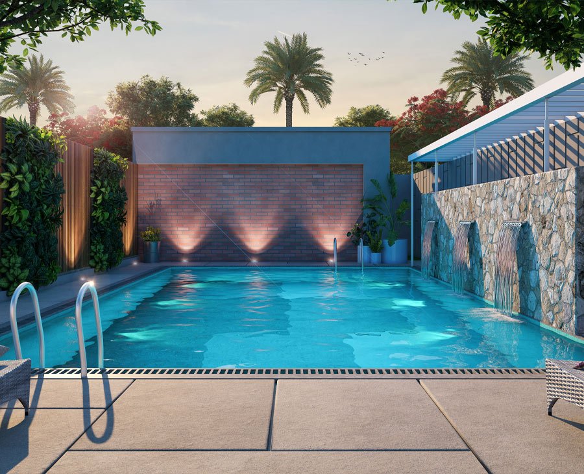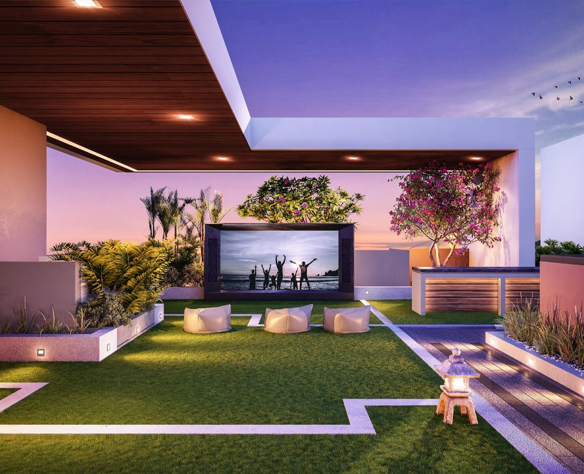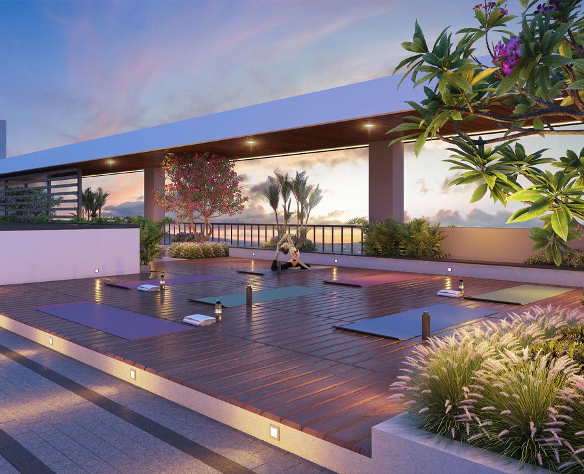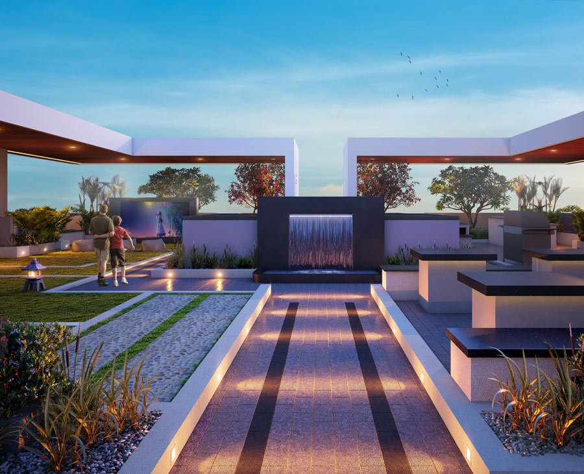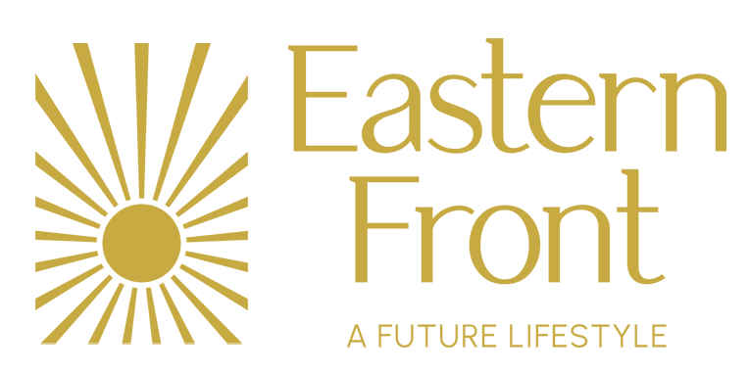

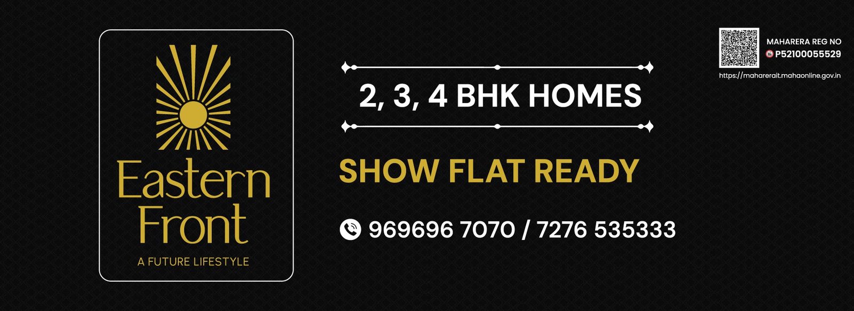
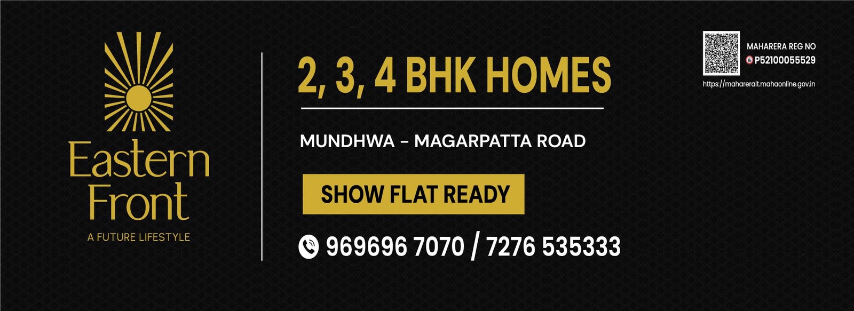
Location
Mundhwa Magarpatta Road
Configuration
2,3,4 BHK Luxury Homes
Possession
Under Construction
Rera Reg. No.
P52100055529

Location
Mundhwa Magarpatta Road
Configuration
2,3,4 BHK Luxury Homes
Possession
Under Construction
Rera Reg. No.
P52100055529
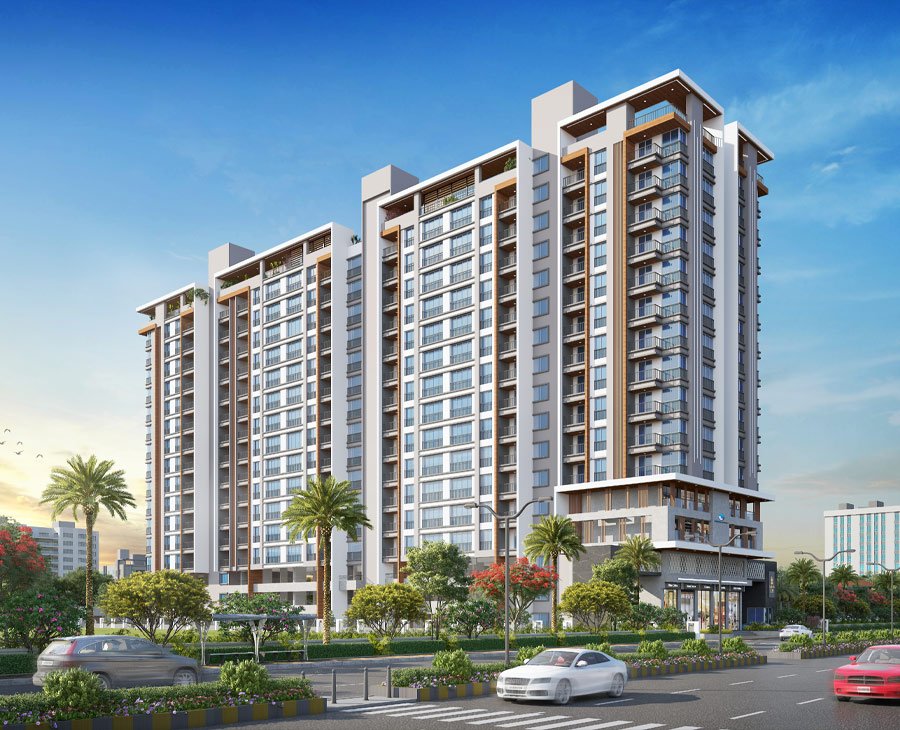
Ready for You
Tour the Home. Feel the Difference.
Walk through our beautifully crafted sample flat and experience the comfort, space, and elegance that Eastern Front has to offer.
From smart layouts to quality finishes — everything is thoughtfully designed to reflect modern living at its best on Magarpatta Mundhwa Road.
OVERVIEW
The Last Word in Lifestyle
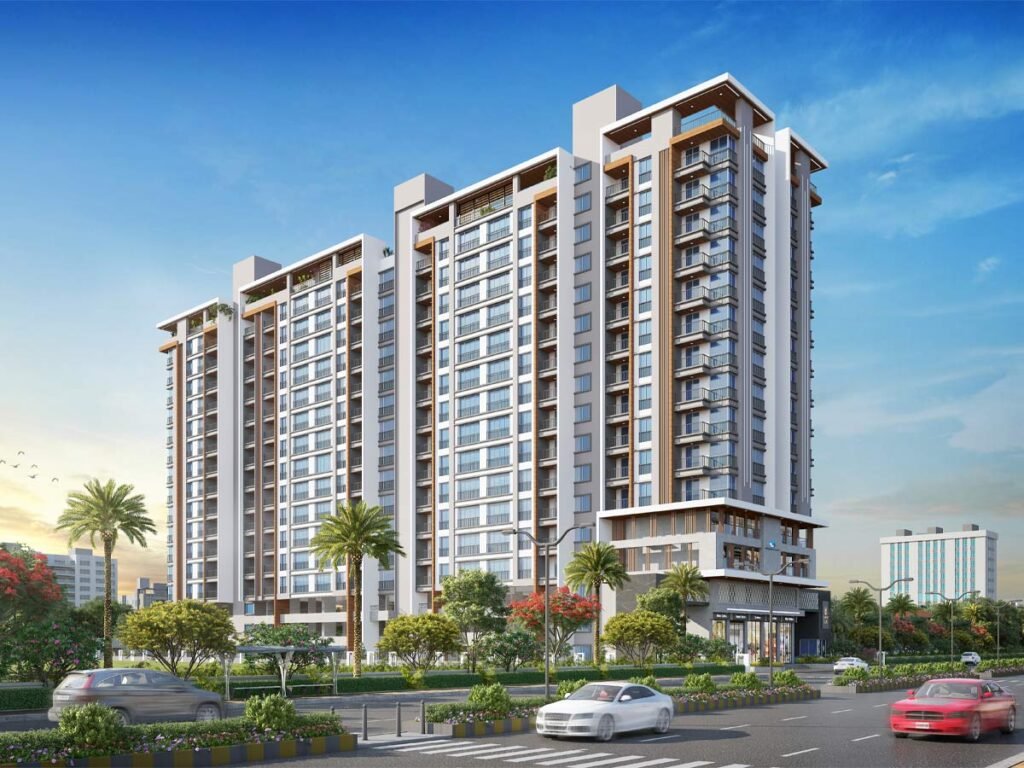
Experience modern living at its finest at Eastern Front. Our residential project offers a blend of contemporary design and top-notch security, ensuring a safe and stylish lifestyle for residents.
Situated in the most connected location, Eastern Front provides unparalleled access to the vibrant marketplace and thriving IT, lifestyle and entertainment hubs . Stay effortlessly linked to everything you need.
2 BHK
Carpet Area
813 sq.ft
3 BHK
Carpet Area
980 To 1096 sq.ft
4 BHK
Carpet Area
1433 sq.ft
Of Legacy In Real Estate
That Trusted Us Business
Owners Through Us
Total Area Of Work Done
2 BHK
Carpet Area
813 sq.ft
3 BHK
Carpet Area
980 To 1096 sq.ft
4 BHK
Carpet Area
1433 sq.ft
Of Legacy In Real Estate
That Trusted Us Business
Owners Through Us
Total Area Of Work Done
Amenities
Unwind & Recharge Yourself In Luxurious Amenities

Gymnasium

Multipurpose Hall

Swimming Pool

Creche

Star Gazing Deck

Yoga Space

Kids’ Play Zone

Open Gym Area

Indoor Games Facility

Gazebo

Video Door Phone

Solar Water Heater
Conveniences For A Holistic Living Experience

Entrance Lobby

Automatic Lifts

CCTV Surveillance

Security Cabin

Rain Water Harvesting

Fire Security System

Street Lights

Covered Car Parking

STP (Sewage Treatment Plant)

Power Backup for Common Areas
Amenities
Unwind & Recharge Yourself In Luxurious Amenities

Gymnasium

Multipurpose Hall

Swimming Pool

Crèche

Gazebo

Yoga Space

Kids’ Play Zone

Star Gazing Deck

Video Door Phone

Open Gym Area

Indoor Games Facility

Solar Water Heater
Conveniences For A Holistic Living Experience

Entrance Lobby

Automatic Lifts

CCTV Surveillance

Security Cabin

Rain Water Harvesting

Covered Car Parking

Power Backup for Common Areas

Fire Security System

STP (Sewage Treatment Plant)

Street Lights
Specifications
Experience the joy of living
- Rcc Frame Structures
- External Walls 6”/5” Aac Blocks/bricks
And Internal - Walls 4” Aac Blocks/bricks
- Sand Faced External Plaster
- Gypsum/POP Punning On internal Walls
Concealed Copper Wiring With Adequate Light Points & Modular Switches
Inverter Ready Wiring
Provision Of Electric Point For Split Ac In Master Bedroom
Provision Of Electric Point For Gyser & Exhaust Fan In Bathroom
Provision For Washing Machine In Dry Terrace
- All Doors Wooden Frame. Wooden Flush Door with laminates
- Granite Frame For Toilet Doors
- Biometric lock for main door
- Internal CPVC Concealed Plumbing With Standard Make CP Fittings
- Solar water connection Inside Master Bed Bathroom (Time, Temperature, & Quantum Of Hot Water Subject To Climate Conditions)
- Granite/Artificial stone Kitchen Platform With Stainless Steel Sink
- Electric Point Provision of Water Purifier, Oven & Refrigerator
- Internal Walls In superior OBD Paint
- External Wall In Branded Company Apex Paint/Acrylic / Tex Paint
- 1200×600 mm Vitrified Tiles In Hall Kitchen & Bedroom Anti Skit Tiles For Balconies/Dry Terrace
- Automatic Lifts of reputed make
- Automatic Lifts of reputed make
Specifications
Experience the joy of living
- Rcc Frame Structures
- External Walls 6”/5” Aac Blocks/bricks
And Internal - Walls 4” Aac Blocks/bricks
- Sand Faced External Plaster
- Gypsum/POP Punning On internal Walls
Concealed Copper Wiring With Adequate Light Points & Modular Switches
Inverter Ready Wiring
Provision Of Electric Point For Split Ac In Master Bedroom
Provision Of Electric Point For Gyser & Exhaust Fan In Bathroom
Provision For Washing Machine In Dry Terrace
- All Doors Wooden Frame. Wooden Flush Door with laminates
- Granite Frame For Toilet Doors
- Biometric lock for main door
- Internal CPVC Concealed Plumbing With Standard Make CP Fittings
- Solar water connection Inside Master Bed Bathroom (Time, Temperature, & Quantum Of Hot Water Subject To Climate Conditions)
- Granite/Artificial stone Kitchen Platform With Stainless Steel Sink
- Electric Point Provision of Water Purifier, Oven & Refrigerator
- Internal Walls In superior OBD Paint
- External Wall In Branded Company Apex Paint/Acrylic / Tex Paint
- 1200×600 mm Vitrified Tiles In Hall Kitchen & Bedroom Anti Skit Tiles For Balconies/Dry Terrace
- Automatic Lifts of reputed make
- Automatic Lifts of reputed make
Brochure
Explore premium amenities and exquisite design. Download our brochure for more details.
Sample Flat Tour
Watch our walkthrough video to experience the elegance and luxury firsthand.
Surrounded By Joy
Prime Location and Unmatched Convenience
Enjoy unparalleled convenience at Eastern Front with prime proximity to key destinations. Discover nearby schools, shopping centers, hospitals, and entertainment hubs.
With excellent connectivity to major roads and public transport, everything you need is just a stone’s throw away. Explore the location advantages below and see why Eastern Front is the perfect place to call home.
- Magarpatta IT Park – 1.9 Km
- Kharadi IT Park – 3.8 Km
- Hadapsar MIDC – 4.4 Km
- Manipal Hospital – 2.0 Km
- Motherhood Hospital – 2.5 Km
- Noble Hospital – 3.3 Km
- Sahyadri Hospital – 3.6 Km
- HDFC School – 1.9 Km
- Pawar Public School – 2.3 Km
- Chatrabhuj Narsee School – 2.5 Km
- Vibgyor School – 2.8 Km
- Amenora School – 3.0 Km
- Global International School – 3.4 Km
- Mundhwa Vegetable Market – 0.4 Km
- Amanora Mall – 1.4 Km
- Seasons Mall – 1.4 Km
- Pune Railway Station – 7.0 Km
- Pune International Airport – 8.0 Km
Surrounded By Joy
Prime Location and Unmatched Convenience
Enjoy unparalleled convenience at Eastern Front with prime proximity to key destinations. Discover nearby schools, shopping centers, hospitals, and entertainment hubs.
With excellent connectivity to major roads and public transport, everything you need is just a stone’s throw away. Explore the location advantages below and see why Eastern Front is the perfect place to call home.
Enquire Now
Seamless Living, Endless Convenience
Our team will help you to choose the perfect location for the home of your dream or you can look through the gallery of new residential complexes by yourself Our team will help you to choose the perfect location for the home of your dream or you can look through the gallery
Enquire Now
Seamless Living, Endless Convenience
Our team will help you to choose the perfect location for the home of your dream or you can look through the gallery of new residential complexes by yourself Our team will help you to choose the perfect location for the home of your dream or you can look through the gallery
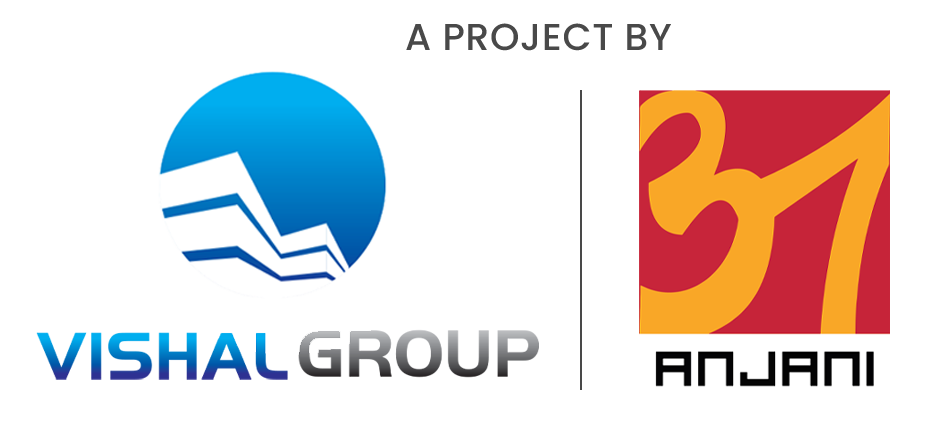
Vishal Anjani Associates LLP is a brand to reckon with in the real estate realm of Pune. With a strategic business model, excellence at the core and customer delight as the guiding force, Vishal Anjani Associates LLP is excited to grow leaps and bounds by offering the best to its customers.
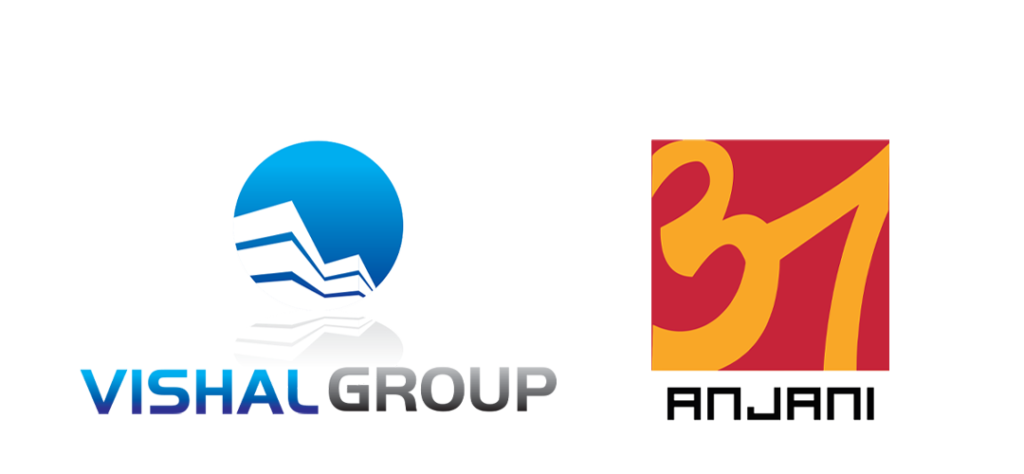
Vishal Anjani Associates LLP is a brand to reckon with in the real estate realm of Pune. With a strategic business model, excellence at the core and customer delight as the guiding force, Vishal Anjani Associates LLP is excited to grow leaps and bounds by offering the best to its customers.
